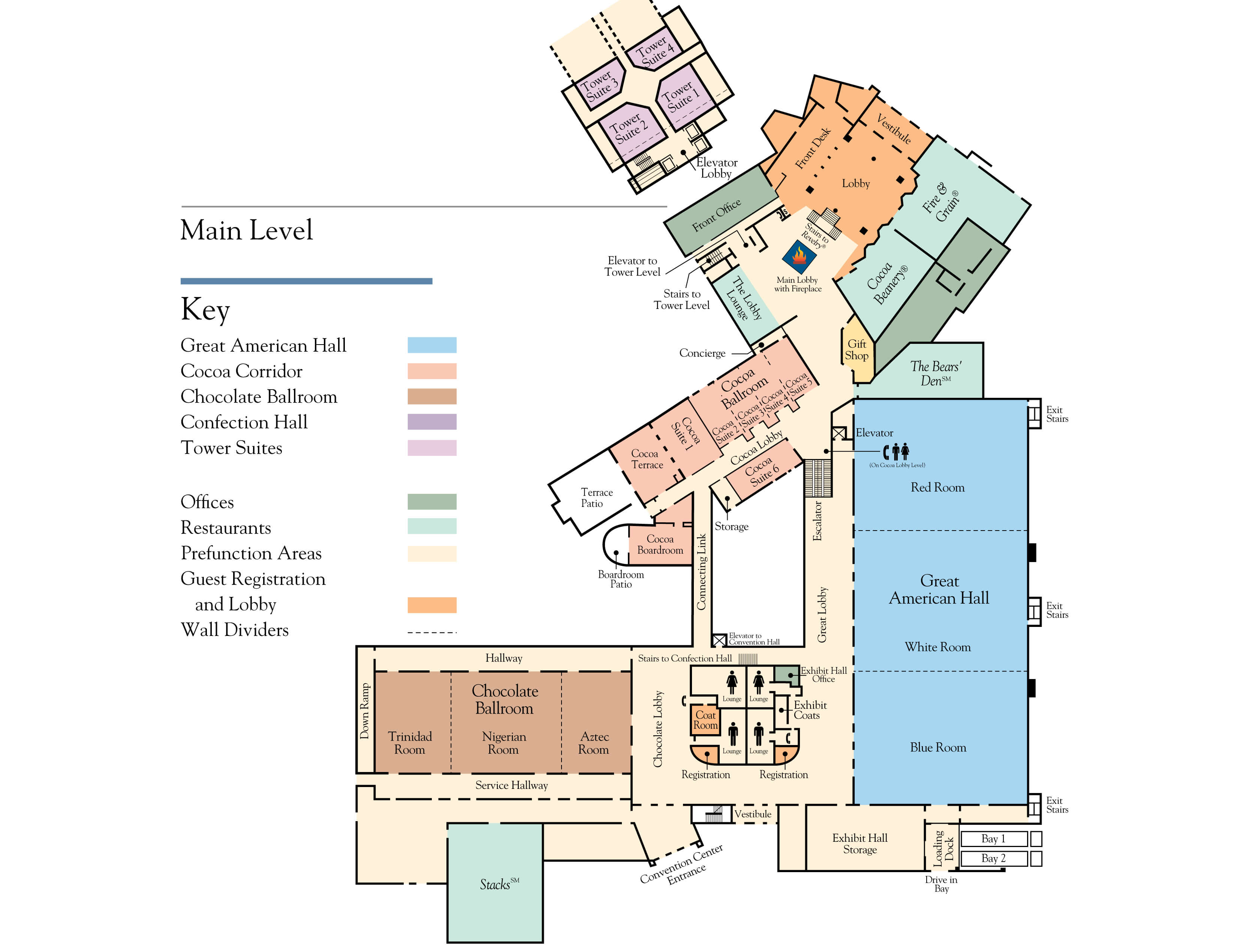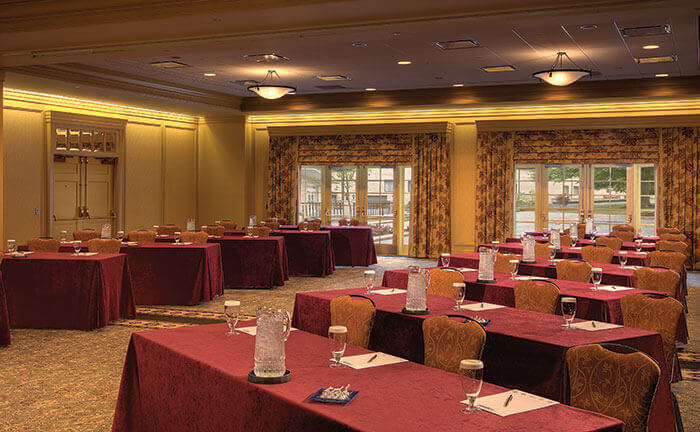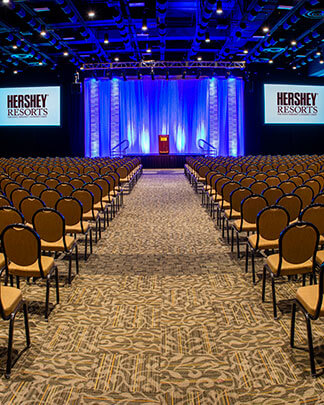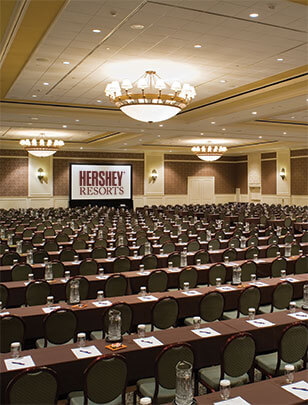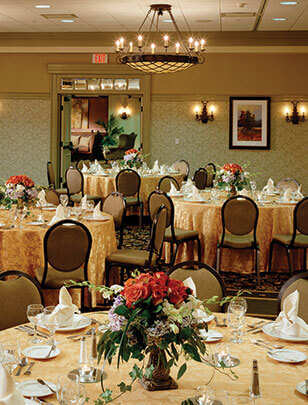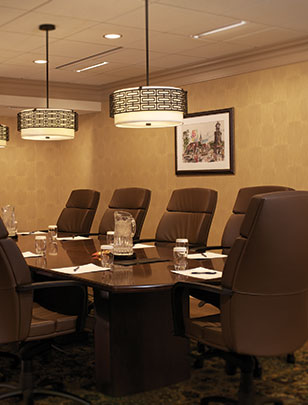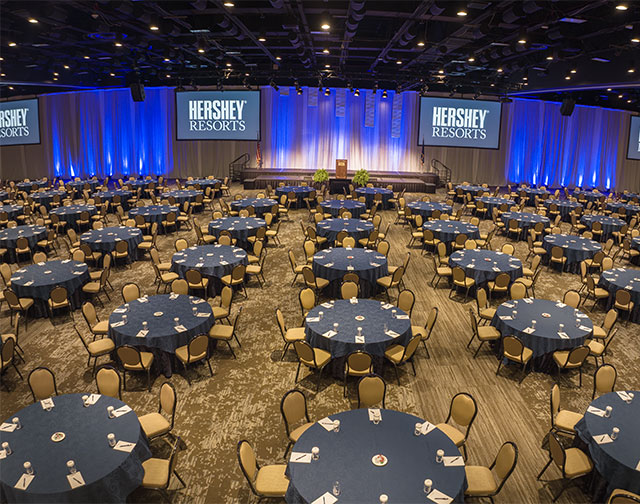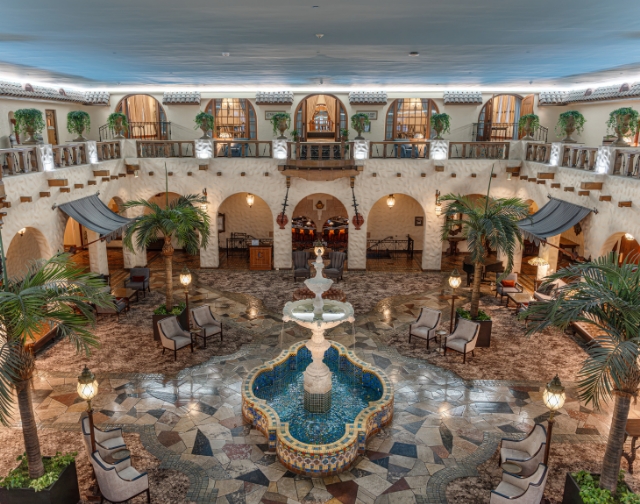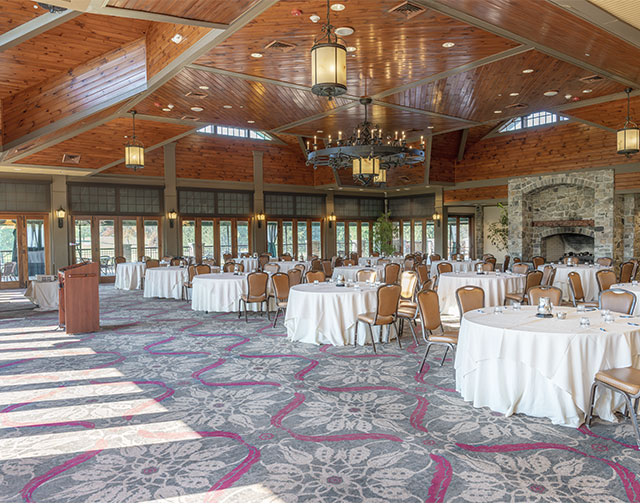Cocoa Boardroom & Cocoa Suites
Convenient, flexible function space, perfect for breakout sessions featuring natural light. All spaces are located on the main level of Hershey Lodge resort and convention center near a variety of restaurants. Cocoa Terrace and Cocoa Boardroom also include outside access.

